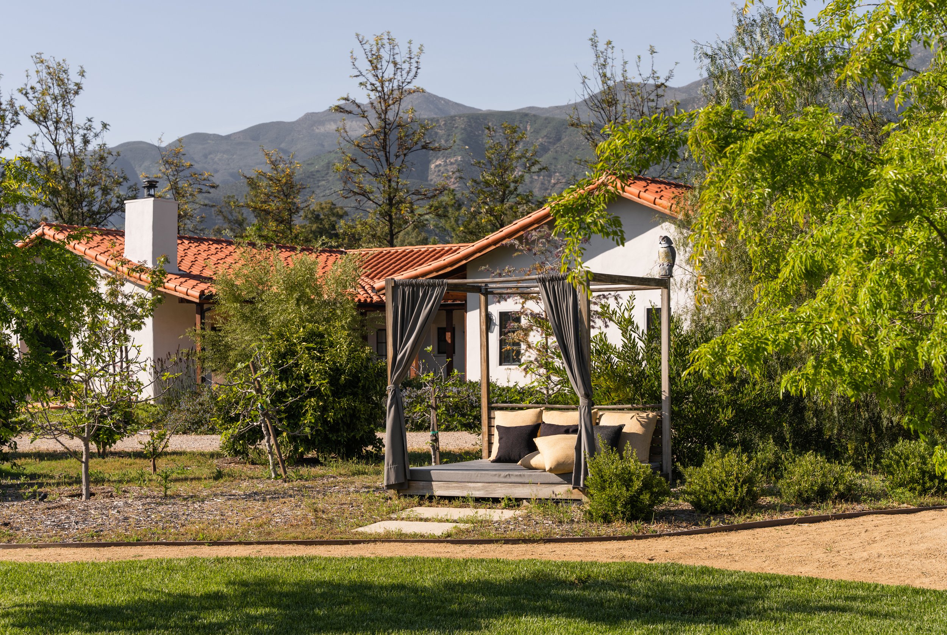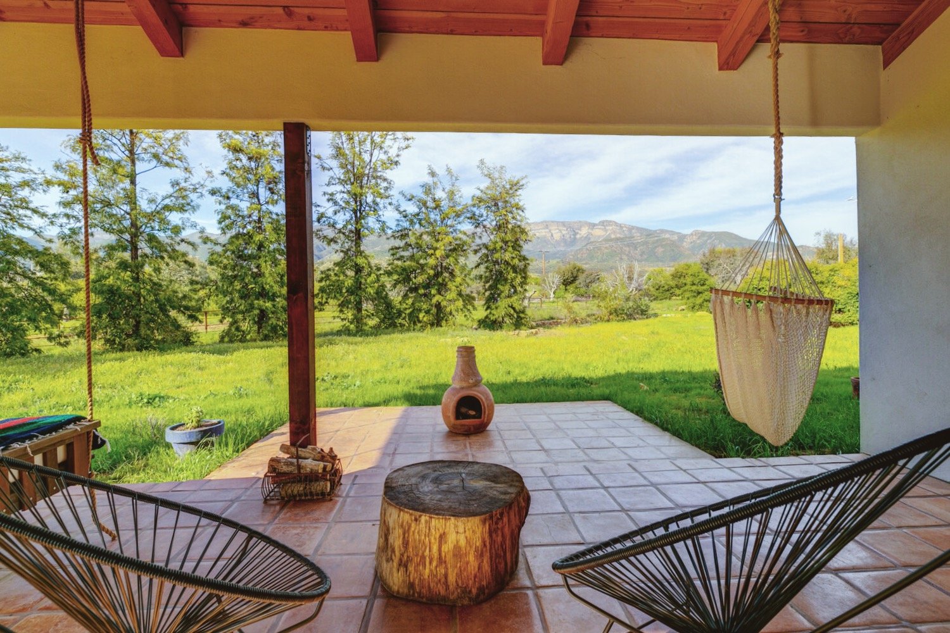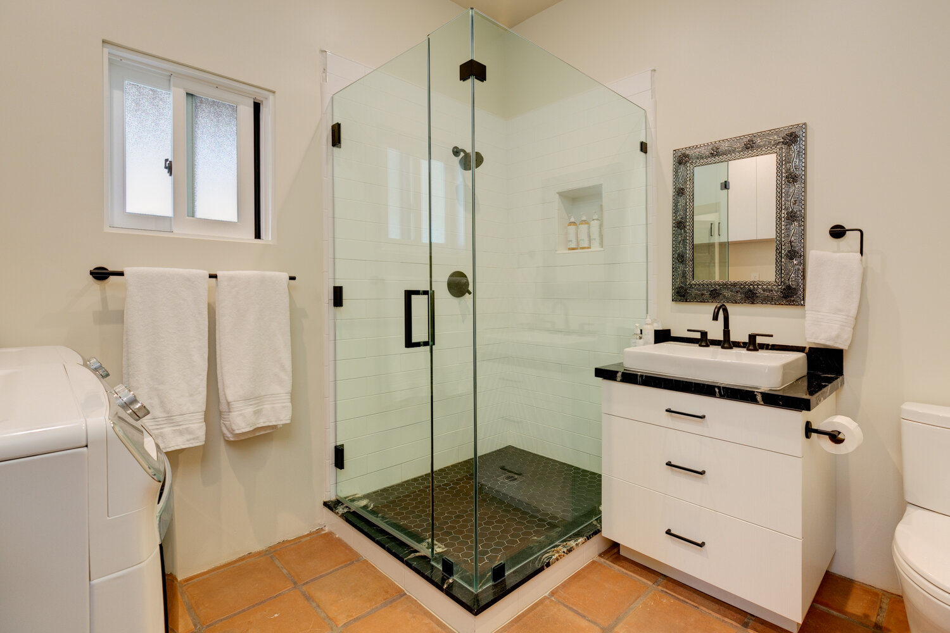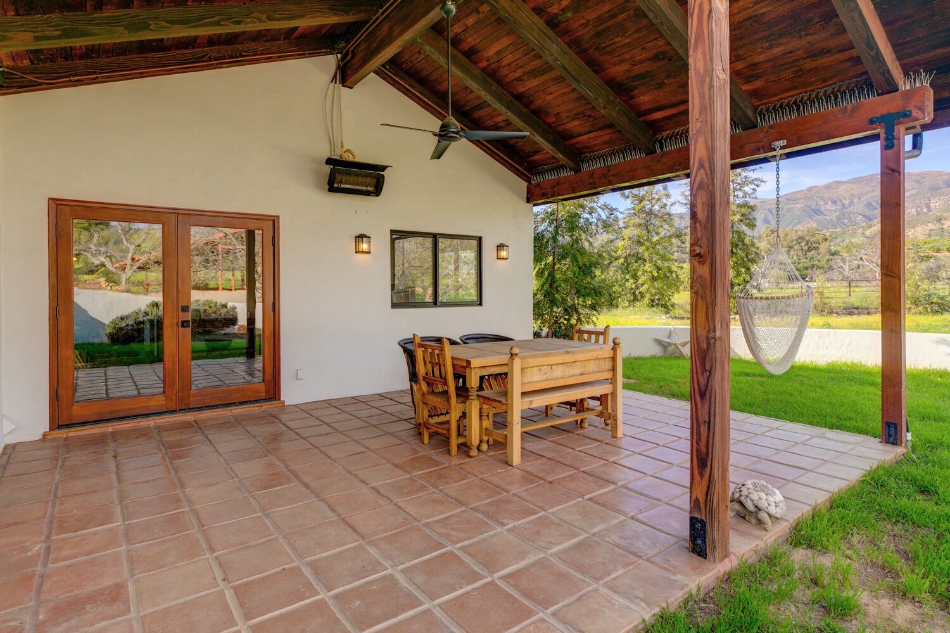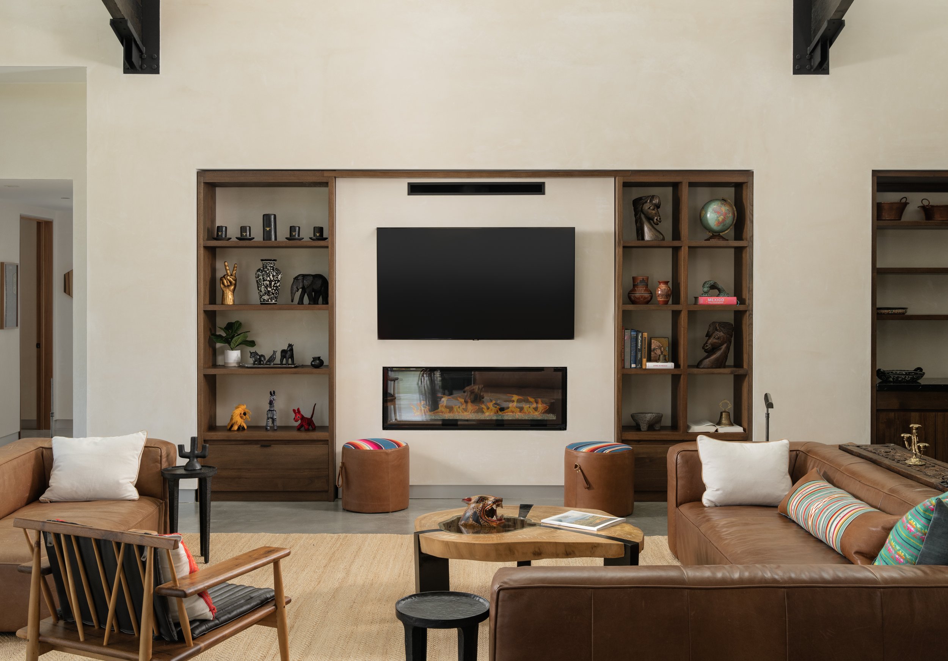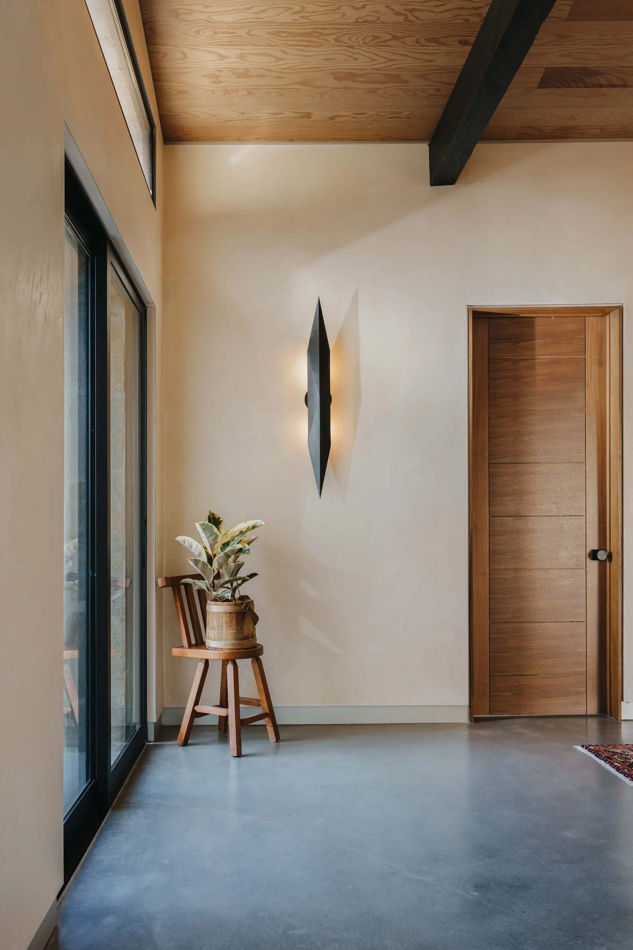
M O D E R N
H A C I E N D A
Conceptualized by Myer Architects and HABITAT Studio, the home was designed as a conversation between the simple materials and clean lines of modern architecture and the warm, bold colors and textures of a traditional hacienda. Combining hand-crafted Central America wood cabinetry and furnishings with antiques, tiles, pottery and textiles from Mexico, the completed space carefully juxtaposes old and new creating an environment rich in style and relaxed in every way.
The Entry and Gallery Hall
A 100 year-old hand-carved mesquite wood door greets you at the homes entry which is anchored with imported tiles from Mexico. The console, entry and hallway doors were all sourced from a bazaar in San Miguel de Allende. The pendant lights are from Casa Armida, the custom mirror from Casa Midy and rugs from Frances Loom. The sconces are coordinated with the light sculpture in the dining room, from Warbach Lighting & Design
The Great Room
The home’s primary interior living space is open, airy and full of natural light. Two 12 foot sliding doors provide air into the living room’s relaxed seating area which is anchored on the home’s gas fireplace. The 12-person custom dining is illuminated by commissioned light sculpture by Warbach Lighting & Design. The wet bar, buffet and built-in shelving are all of handmade mahogany from Nicaragua, balanced with antiques from Mexico and custom upholstery from Hunted Fox.
The Kitchen
The gourmet chef’s kitchen connects to the outdoors through a series of three large sliding doors. Complete with Wolf Sub Zero appliances, custom Shou Sugi Ban cabinetry, and dual mahogany tables with hidden casters for easy moving, it is a true entertaining kitchen. The hammered copper pendants are handmade in Mexico, and the copper seating is from Anthropologie. The black leather equipale chairs are custom.
The Sunroom
A sanctuary of light, the sunroom opens to a garden courtyard where the property’s original water fountain provides soothing melodies for you to unwind. Imported rattan chairs face an antique daybed from Mexico. Colorful upholstery from Hunted Fox livens up the space which is clad in the traditional terracotta tiles found in the existing hacienda on the property.
The Master Suite
This exceptional suite opens out to the pool deck where a pair of Croft House lounge chairs provide a perfect place to relax. The king size canopy bed and totem side tables in Shou Sugi Ban were custom-made in Nicaragua. The lighting imported from San Miguel de Allende, rugs from Armadillo & Co, bedding by Parachute Home and pillows by Hunted Fox.
The master bath features an oversized shower which opens out to a private garden with outdoor shower. The teak vanity and decking are all custom from Nicaragua, and the fixtures from Rejuvenation
The Guest Suites
The five guest suites all have their own ensuite bathrooms with imported tile backsplashes from Mexico and teak vanities from Nicaragua. Each uniquely designed bedroom has a king-sized bed and window seat with pillows from Hunted Fox and imported textiles and art from Mexico.
Theater + Bunk Room
A 10-foot screen and theater surround sound system elevate this bunk room to a full theater experience. Custom bean bag and leather table ottoman by Hunted Fox
G U E S T H O U S E
The original home on the property has been reconfigured into a two bedroom, one bath home with a full kitchen and three large outdoor living patios, our favorite of which includes a hanging bed with the perfect view of the Topa Topa Mountain Range and its famous pink moment.
